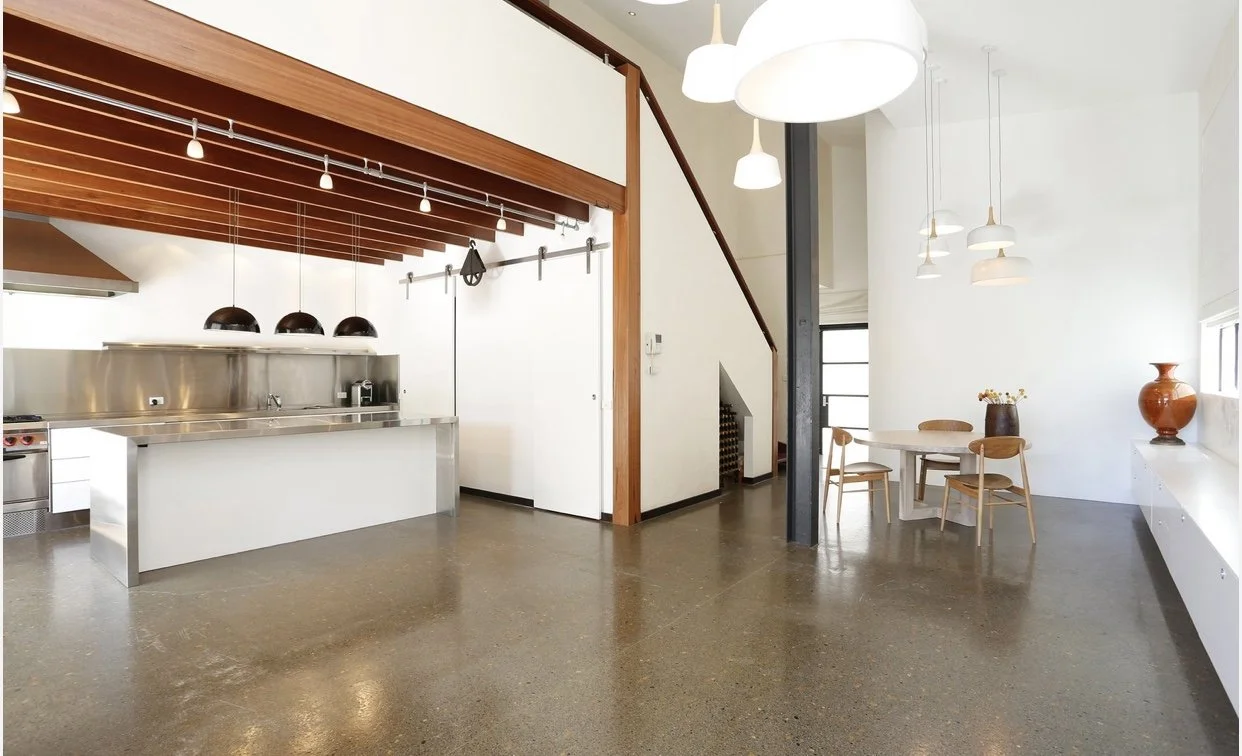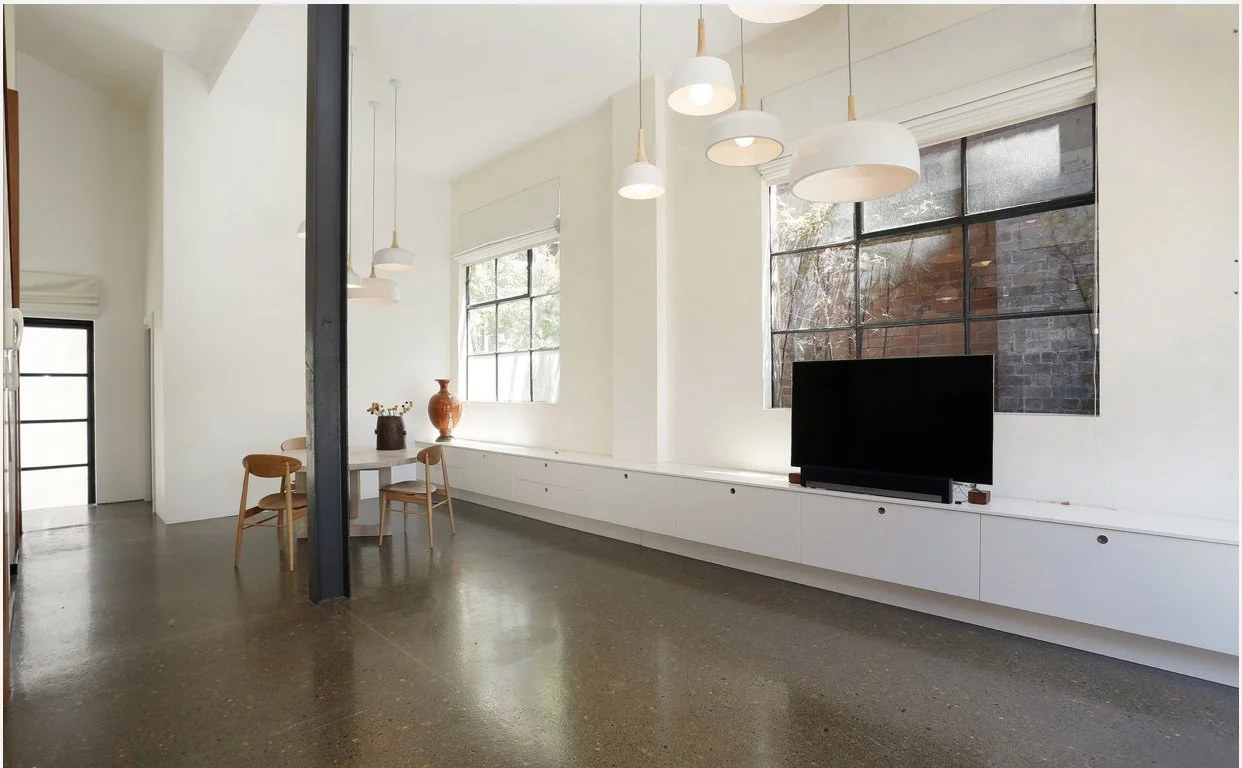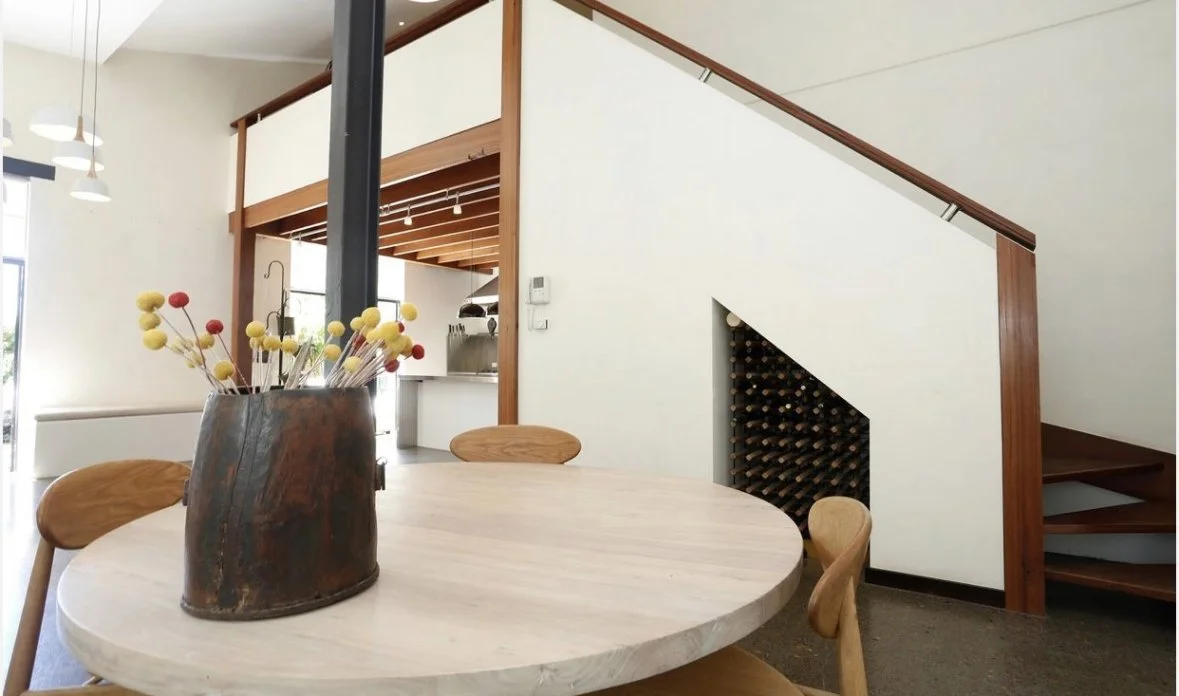Footscray Warehouse Conversion
Footscray, Victoria
2017
This project began as a raw industrial warehouse with six-metre-high ceilings and loads of potential. I reworked the entire internal layout to create a livable, modern space that could function both as a home and a workspace.
We added a solid 40mm oak mezzanine floor, laid polished concrete with a 50mm exposed aggregate finish, and installed double-glazed windows and doors throughout to maximise natural light and insulation. A commercial-grade kitchen and two bathrooms were built in, with clean lines and a robust material palette that reflects the building’s industrial roots while offering warmth and liveability.
This conversion was about making something timeless, functional, and beautiful—preserving the original character, but tailoring it to suit real life.








